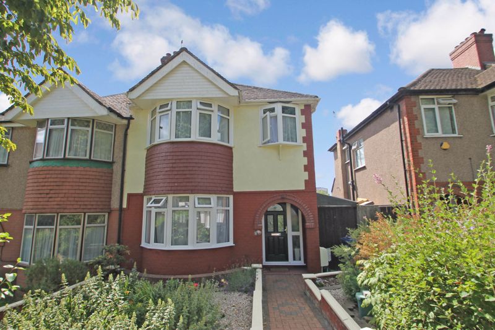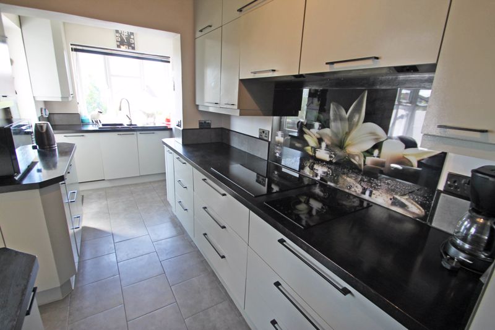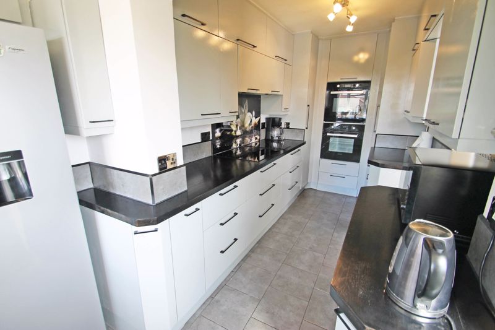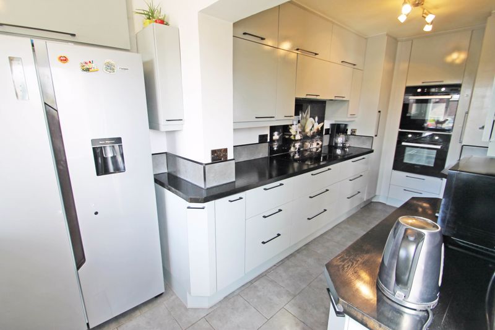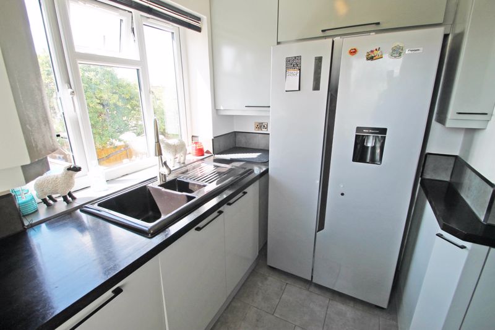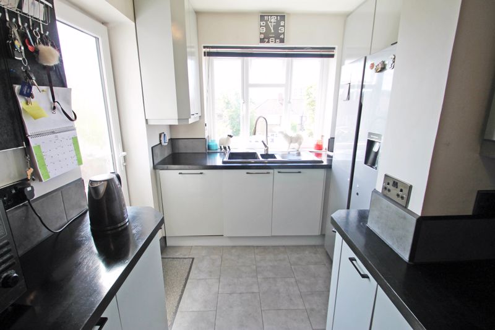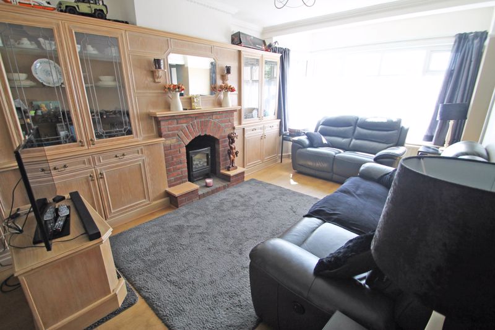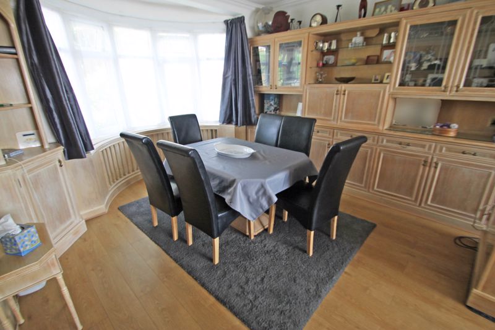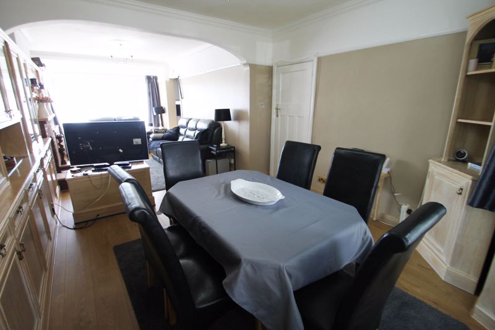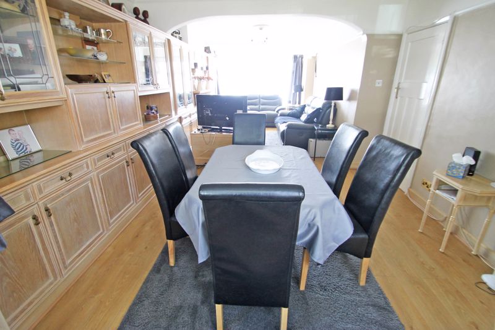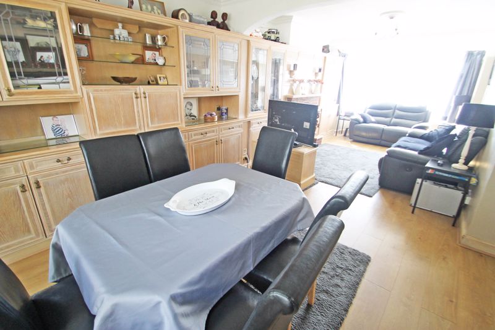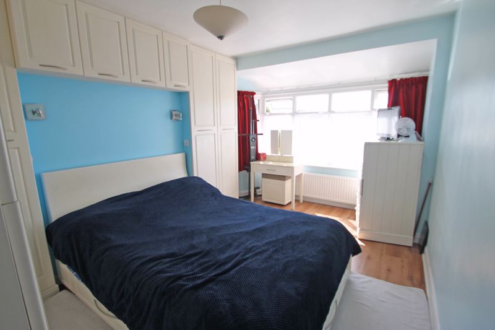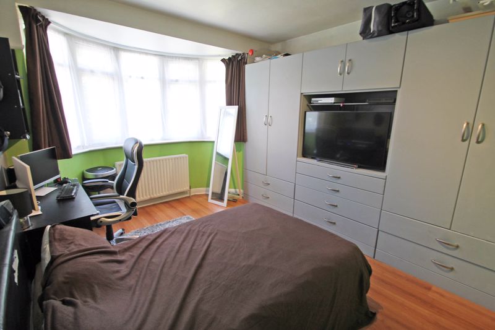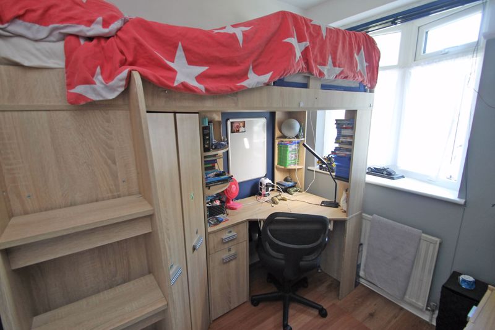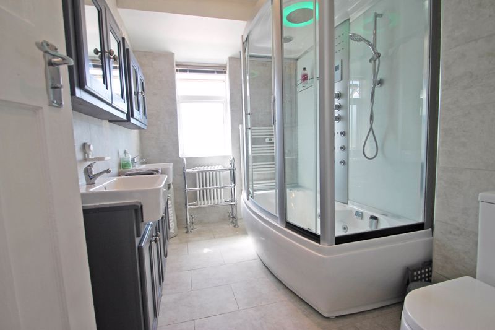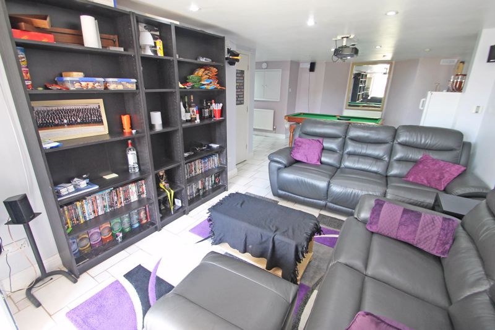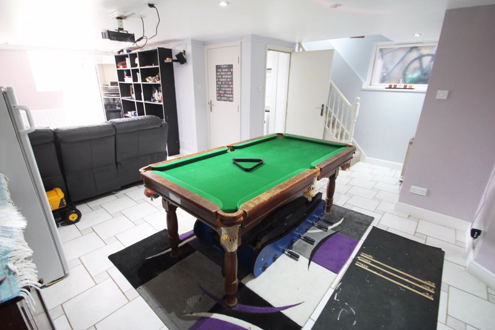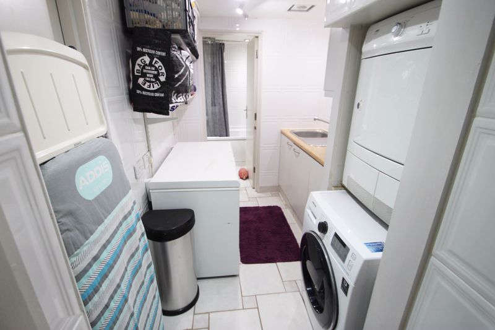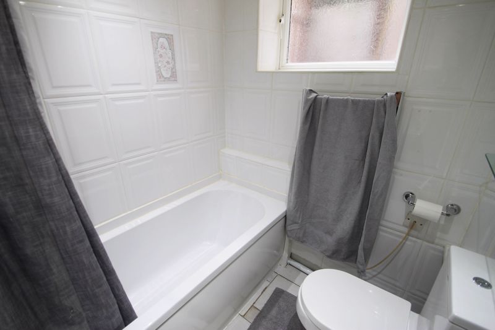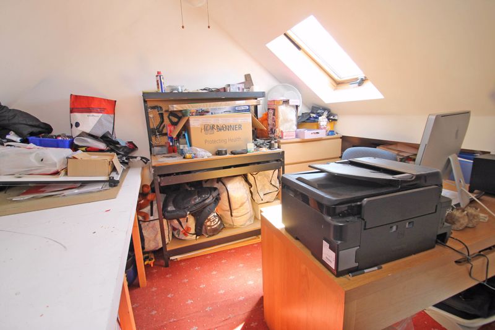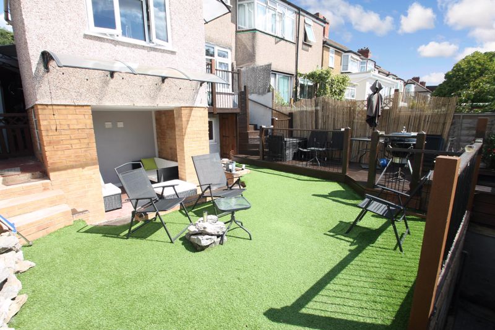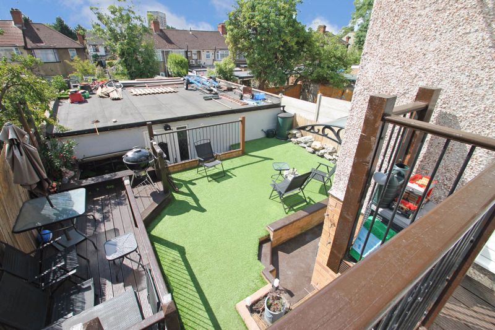Whitton Avenue West, Greenford £585,000
Please enter your starting address in the form input below.
Please refresh the page if trying an alernate address.
- THREE / FOUR BEDROOMS
- EXTENDED SEMI DETACHED HOUSE
- OVER THREE FLOORS
- STUDIO LIVING IN THE BASEMENT
- TWO BATHROOMS
- MODERN KITCHEN AND BATHROOMS
- DOUBLE GARAGE AT THE REAR
- OFF STREET PARKING AT THE REAR
Bennett Holmes are pleased to offer this extended well presented three/ four bedroom, two bathroom semi detached house in Greenford. The property is over 1750 square ft over three floors with a basement offering the additional floor with its own studio living area, utility area and bathroom with double glazed windows. The property is within walking distance to the shopping parade at Oldfields Circus with its array of shops and bus links and local schools. The property is also within 0.7 miles to Sudbury Hill's shopping and transport facilities including the Sudbury Hill tube station. Other benefits include a boarded loft room, a modern fitted kitchen and two bathrooms, double garage at the rear which can accommodate 2/3 vehicles, gas central heating and double glazed windows.
Rooms
Accomodation
The accommodation briefly comprises an entrance hallway which has a door to the the through lounge and stairs to both the basement and the first floor. The through lounge has solid oak fitted cabinets and a door leading to the extended kitchen. The extended modern kitchen is fitted with wall and base level units, a 6 ring induction hob, two built-in electric ovens, space for an integrated dishwasher and space for a fridge/freezer. From the kitchen there is a door to the rear garden. Accessed from both the stairs in the hallway and the garden there is the impressive basement which offers a studio living area, with its own bathroom and utility area with plumbing for a washing machine and space for a fridge/ freezer. To the first floor there are two double bedrooms both with fitted wardrobes, a single bedroom and a modern family bathroom which comprises a panel enclosed jacuzzi bath, two wash hand basins with vanity units and a low level w.c. From bedroom one there is loft access via a pull down ladder to a boarded loft room with a velux window. Outside the property are front and rear gardens with the rear garden having a decking area, a pond and artificial grass and a double garage. The double garage can accommodate 2/3 vehicles and is accessed via the rear service road. To the front of the property is a paved garden.
Additional Information
Freehold London Borough of Ealing Council tax band D - £1605.33
Photo Gallery
EPC
No EPC availableFloorplans (Click to Enlarge)
Nearby Places
| Name | Location | Type | Distance |
|---|---|---|---|
Greenford UB6 0DY
Bennett Holmes - Northolt

Areas We Cover -
Northolt, Greenford, Harrow, Pinner, Eastcote, Ruislip, Northwood and surrounding areas
Properties for Sale by Region | Properties to Let by Region | Privacy & Cookie Policy | Complaints Procedure
©
Bennett Holmes. All rights reserved.
Powered by Expert Agent Estate Agent Software
Estate agent websites from Expert Agent

